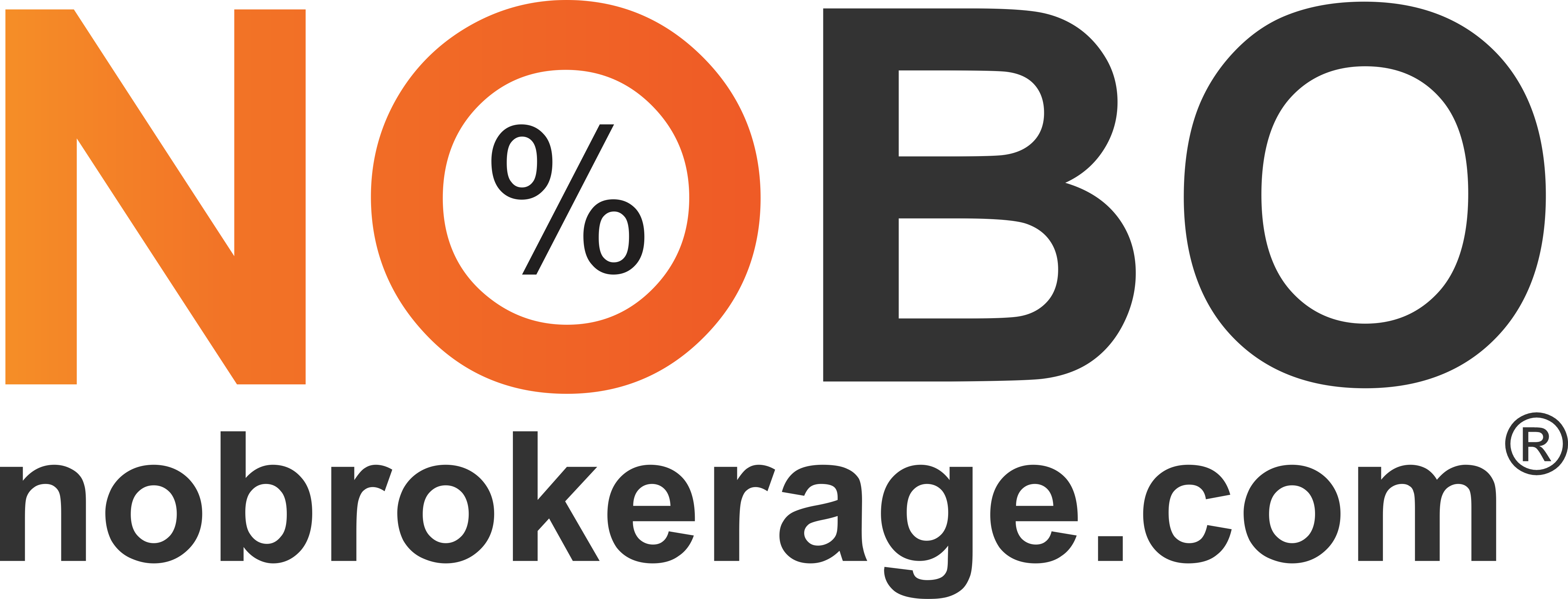1 BHK Flat in Sudama Vallabh
Book your spacious regal collection 1 BHK with all modern amenities at never before price
Carpet Area
466.5 sq ft
Configuration
1 BHK
Towers
1 Towers
Floors
26 Floors
Status
Under Construction
Area
Gaimukh Gaon
Parking
1 Covered
Possession
Jun 2026
Project Details
Developer
Pravin
Project Name
Sudama Vallabh
Highlights
Banks
100m
Commercial Zone
2km
Hospital
100m
About Property
Sudama Vallabh Wing A B C is an ongoing residential project located in Bhayandar West Mumbai. Spanning across 0.72 acres the project offers apartments in configurations of 1 BHK 2 BHK and 3 BHK. The apartment sizes range from 418.0 sq.ft. to 929.0 sq.ft. Developed by Sudama Group of Builders & Developers the project is currently under construction. Sudama Vallabh Wing A B C is situated on 150 Feet Road (D Mart Street) in Bhayandar West. The project complies with all the necessary mandates set by the state authority and its RERA ID is P51700026698. The area of Bhayandar West is well-connected and hosts reputed schools and hospitals in close proximity Read more
Amenities of Sudama Vallabh
Children's Play Area
Landscape Garden
Grand entrance Lobby
Fire Safety
Paved Walkway
Visitor Parking
Newly Launched Brokerage Free Projects in the city
Recently launched in the city/zone
Configurations for you
Similar Zero Brokerage Projects for you
 RERA
RERA
 RERA
RERA
 RERA
RERA
 RERA
RERA
 RERA
RERA
About Locality
Bhayandar West located in North Mumbai is a desirable residential suburb known for its affordable housing options. It is surrounded by areas such as Dongri Vasai Creek Uttan Jai Ambe Nagar Burhani Nagar and Brahmandev Nagar. The locality is witnessing the development of various residential and township projects including Salasar Shree Vallabh Radha Krishna CHS Shubham Garden Anjani Residency and Sudama Darshana Heights. Bhayandar railway station provides convenient connectivity to the rest of Mumbai and the Bhayandar Metro Station on the Red line of the Mumbai metro further enhances transportation Read more
Maps
Seeking a Property in
Sudama Vallabh
id: 7928
propertySlug: 201111041976466501709636050
fkProject: 2011
price: 1041976
carpetArea: 466.50
carpetAreaSqMt: 43.34
fkconfiguration: 1
bedroom:
bathroom:
parking: 1
balcony:
fkAmenities:
propertyImages: 1709636050_86bb746be8be812d1fc8.jpg
propertyImageName:
propertyImageFile:
propertysummary:
metaTitle: Flats For Sale in Mira Bhayandar in Mumbai -Sudama Vallabh wing ABC | NoBrokerage
metaDescription: 1 BHK and 2 BHK and 3 BHK premium Flats for sale without brokerage in Mira Bhayandar Mumbai @NoBrokerage. Check Sudama Vallabh wing A,B,C Flats by Pravin & Enquire Now!
metaTag: test
yt_link:
propertyvideos:
propertyApproveStatus: 2
propertyApproveDate:
status: 1
createdBy: NB_63F5412D
createdData: 2024-06-22 11:32:33
updatedBy: NB_9623681F
updatedData: 2024-03-12 18:29:13
psName: Under Construction
confName: 1 BHK
areaName: Gaimukh Gaon
pName: 1 Covered
projectId: 2011
projectName: Sudama Vallabh
reradeveloperName: Pravin
projectSlug: sudama-vallabh--sudama-group-gaimukh-gaon-thane-thane
projectDeveloperName: 985
projectStatus: 1
purchaseType: Buy
projectRateMin: 1041976
projectRateMax: 2361246
projectRate: 2236sq.ft
projectRatesqmt:
projectLaunchDate:
projectPossessionDate: 2026-06-30
projectTotalTower: 1
projectProjectType: 1
projectPropertyType:
projectArea: 3656.30sq.mt
projectImages:
projectLogo: 1688647094_b45a6e3c5e2a9f78d794.jpg
projectImagesListingPage: 1688647094_41b7a7e1f5582ccd75b9.jpg
projectBanner: 1688647094_66f907ed267f47eb49cf.jpg
projectBrochure:
projectGalleryImages: 1688647094_fdb2bdda312685ec0aae.jpg|1688647094_3dd5ee92572220610ff1.jpg|1688647094_7c02777fa57bf4999c4e.jpg|1688647094_65e696eadcca9e88c095.jpg|1688647094_36ade6e0e0f2e970c107.jpg
projectAbout: Sudama Vallabh Wing A B C is an ongoing residential project located in Bhayandar West Mumbai. Spanning across 0.72 acres the project offers apartments in configurations of 1 BHK 2 BHK and 3 BHK. The apartment sizes range from 418.0 sq.ft. to 929.0 sq.ft. Developed by Sudama Group of Builders & Developers the project is currently under construction. Sudama Vallabh Wing A B C is situated on 150 Feet Road (D Mart Street) in Bhayandar West. The project complies with all the necessary mandates set by the state authority and its RERA ID is P51700026698. The area of Bhayandar West is well-connected and hosts reputed schools and hospitals in close proximity
projectHighlight: 12|7|13|1
projectHighlightDistanceMin: 100m|2km|100m|50m
projectHighlightDistanceKm:
projectFacility:
projectReraNo: P51700026698
reradeveloperBarcodeNumber:
projectCarpetArea:
projectConfiguration: 1|2|2|2|3|3
projectAmenities: 43|51|53|54|55|63
projectFloorPlanConfiguration: 1|2|2|2|3|3
projectFloorPlanImage:
projectFloorPlanArea: 466.50|702.02|754.87|849.05|897.38|1056.26
projectFloorPlanAreaSqmt: 43.34|65.22|70.13|78.88|83.37|98.13
projectFloorPlanAvgAMT: 1041976|1569672|1685944|1898364|2005692|2361246
projectFullFloorPlanImages:
projectCertificate:
projectAddress1: Mira Hospital Rd Bhayandar Bhayandar West Mira Bhayandar Maharashtra 401101
projectAddress2:
projectAddress3:
projectLocation:
projectaboutLocation: Bhayandar West located in North Mumbai is a desirable residential suburb known for its affordable housing options. It is surrounded by areas such as Dongri Vasai Creek Uttan Jai Ambe Nagar Burhani Nagar and Brahmandev Nagar. The locality is witnessing the development of various residential and township projects including Salasar Shree Vallabh Radha Krishna CHS Shubham Garden Anjani Residency and Sudama Darshana Heights. Bhayandar railway station provides convenient connectivity to the rest of Mumbai and the Bhayandar Metro Station on the Red line of the Mumbai metro further enhances transportation options. The area is about 25 km away from Mumbai International Airport and is well-served by shopping centers like Maxus Mall and Lokmanya Shopping Centre. Bhayandar West is home to reputed educational institutions such as Don Bosco High School Our Lady of Nazreth High School The Bishop’s School Reena Mehta College of Arts Science Commerce and Hotel Management Studies and Abhinav College. Additionally there are IT parks and offices in the vicinity including Landmark IT Park Pratyin Infotech Consulting and Logic Labs Infotronics Limited.
projectCity:
projectState:
projectPincode: 401101
projectMapCoordinates: 19.318978020916383 72.84889524063827
projectLocationAdvantages:
projectAdrsCountry:
projectAdrsZone:
projectAdrsState: 16
projectAdrsRegion:
projectAdrsCity: 16
projectAdrsLocality: 103
projectAdrsArea: 803
projectAdrsdistrict: 0
projectAdrsteshil: 0
projectCityZone: 1
projectCategoryType: 2
projectTotalFloor: 26
projectPricesqft:
projectFAQs: What is the area of Project?|Which banks are providing loan facility for Project?|In which area Project is located?|Is this project being MAHA RERA approved?
projectFAQsAns: 3656.30sq.mt|From All Leading Banks|Mira Hospital Rd Bhayandar Bhayandar West Mira Bhayandar Maharashtra 401101|Yes P51700026698
projectSubLocality:
projectLandmark:
projectTransportHub:
projectProjectType2:
projectNewLaunch:
projectParking:
projectFloorPlanConfigurationtype:
highlightLocation:
projectTagLine:
projectConfigurationTitle:
projectConfigurationStatement:
projectBannerMobile:
projectBannerMobile2:
developerLogo:
projectBannerColor:
projectBannerColor2:
projectGalleryImagesAltText:
metaHeading1:
metaHeading2:
metaHeading3:
projectCallActionCategory:
projectCallActionName:
reracertificatepdf:
projectvideos:
projectYoutubeLink:
projectPropertyId:
projectsummary:
projectContactno1:
projectContactno2:
projectContactno3:
luxuryProject:
projectPreviewStatus: 1
projectApproveStatus: 2
projectApproveDate: 2024-03-12 18:29:13
builderName: Sudama Group
companyName: Sudama Group
emailID: sales@sudamagroup.com
mobileNumber: 9821147494
propertyId:
mapfor:


 Log in with google
Log in with google