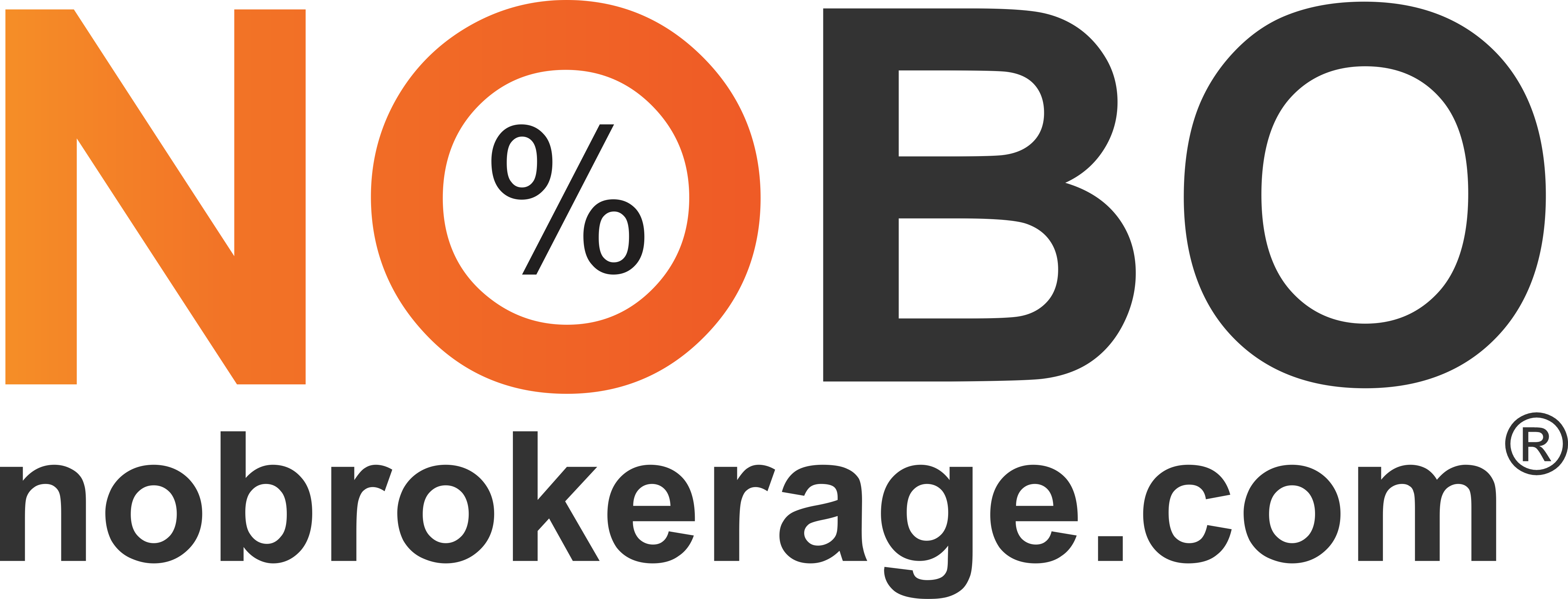1 BHK Flat in Q Residences R1
Book your spacious regal collection 1 BHK with all modern amenities at never before price
Carpet Area
452.83 sq ft
Configuration
1 BHK
Towers
1 Towers
Floors
35 Floors
Status
Ready To Move In
Area
Ambernath,
Parking
1 Covered
Possession
Dec 2021
Project Details
Developer
Aurum RealEstate Developers Limited
Project Name
Q Residences R1
Highlights
Banks
1Km
Highway
0.1Km
Hospital
0.1Km
About Property
Aurum Q Island R4 and R5 are residential projects that offer a vibrant and fulfilling lifestyle. Designed to cater to the needs and preferences of modern residents these projects provide thoughtfully curated amenities and a living environment that allows residents to enjoy every moment to the fullest. With a focus on creating extraordinary experiences Aurum Q Island R4 and R5 offer a residential haven that is inspired by the unique way of life of its residents.
Amenities of Q Residences R1
Swimming Pool
Work Station
Fire Safety
Electronic Visitors Ma...
Open Gym
Newly Launched Brokerage Free Projects in the city
Recently launched in the city/zone
Configurations for you
Similar Zero Brokerage Projects for you
 RERA
RERA
 RERA
RERA
About Locality
Ghansoli a suburb in Navi Mumbai has experienced a surge in housing demand due to its proximity to the Reliance corporate headquarters and the TTC Industrial area. The area is well-connected to Mulund via the Airoli bridge and is witnessing a development boom with numerous ongoing construction projects. The majority of residential properties consist of 1 and 2 bedroom apartments while 3 and 4 bedroom options are limited. Ghansoli benefits from its location along the Thane Belapur road providing easy access to Thane and the main line. Reputed builders like Read more
Maps
Seeking a Property in
Q Residences R1
id: 6560
propertySlug: 179919666472452831686137135
fkProject: 1799
price: 9666472
carpetArea: 452.83
carpetAreaSqMt: 42.07
fkconfiguration: 1
bedroom:
bathroom:
parking: 1|5
balcony:
fkAmenities:
propertyImages: 1686137135_3a21a99512e7426fc23e.jpg
propertyImageName:
propertyImageFile:
propertysummary:
metaTitle: test
metaDescription: test
metaTag: test
yt_link:
propertyvideos:
propertyApproveStatus: 2
propertyApproveDate:
status: 1
createdBy: NB_63F5412D
createdData: 2024-06-22 11:54:13
updatedBy: NB_U3QFT84K
updatedData: 2023-09-10 20:09:22
psName: Ready To Move In
confName: 1 BHK
areaName: Ambernath,
pName: 1 Covered
projectId: 1799
projectName: Q Residences R1
reradeveloperName: Aurum RealEstate Developers Limited
projectSlug: q-residences-r1-yashada-realty-group-ambernath-thane-mumbai
projectDeveloperName: 1
projectStatus: 2
purchaseType: Buy
projectRateMin: 9666472
projectRateMax: 13045460
projectRate: 21386
projectRatesqmt:
projectLaunchDate:
projectPossessionDate: 2021-12-30
projectTotalTower: 1
projectProjectType: 1
projectPropertyType:
projectArea: 5557.65 sq.mt
projectImages:
projectLogo: 1686136648_400c6ab3d89cf2266056.jpg
projectImagesListingPage: 1686136648_d279af009fcc75949074.jpg
projectBanner: 1686136648_eff755adbed158c603f9.jpg
projectBrochure:
projectGalleryImages: 1686136648_6b25212fd0f7654e362a.jpg|1686136648_7b2742226e65e9c42a49.jpg|1686136648_7ce1c60a565b0c19682d.jpg|1686136648_e2f05b1a644790bc7241.jpg
projectAbout: Aurum Q Island R4 and R5 are residential projects that offer a vibrant and fulfilling lifestyle. Designed to cater to the needs and preferences of modern residents these projects provide thoughtfully curated amenities and a living environment that allows residents to enjoy every moment to the fullest. With a focus on creating extraordinary experiences Aurum Q Island R4 and R5 offer a residential haven that is inspired by the unique way of life of its residents.
projectHighlight: 12|13|1|4
projectHighlightDistanceMin: 1Km|0.1Km|1Km|0.1Km
projectHighlightDistanceKm:
projectFacility:
projectReraNo: p51700001722
reradeveloperBarcodeNumber:
projectCarpetArea:
projectConfiguration: 1|2
projectAmenities: 9|34|54|57|65
projectFloorPlanConfiguration: 1|2
projectFloorPlanImage:
projectFloorPlanArea: 452.83|610.95
projectFloorPlanAreaSqmt: 42.07|56.76
projectFloorPlanAvgAMT: 9666472|13045460
projectFullFloorPlanImages:
projectCertificate:
projectAddress1: Aurum Q Parć Thane - Belapur Rd Ghansoli Navi Mumbai Maharashtra 400710
projectAddress2:
projectAddress3:
projectLocation:
projectaboutLocation: Ghansoli a suburb in Navi Mumbai has experienced a surge in housing demand due to its proximity to the Reliance corporate headquarters and the TTC Industrial area. The area is well-connected to Mulund via the Airoli bridge and is witnessing a development boom with numerous ongoing construction projects. The majority of residential properties consist of 1 and 2 bedroom apartments while 3 and 4 bedroom options are limited. Ghansoli benefits from its location along the Thane Belapur road providing easy access to Thane and the main line. Reputed builders like RNA LG Builders Swaraj Builders and Developers Bhumiraj group and Tulsi Constructions contribute to the construction of quality residential apartments. The upcoming Navi Mumbai metro line is expected to further increase the real estate value in Ghansoli.
projectCity:
projectState:
projectPincode: 400710
projectMapCoordinates: 19.286866320189578 73.02305135452717
projectLocationAdvantages:
projectAdrsCountry:
projectAdrsZone:
projectAdrsState: 16
projectAdrsRegion:
projectAdrsCity: 1
projectAdrsLocality: 64
projectAdrsArea: 454
projectAdrsdistrict: 0
projectAdrsteshil: 0
projectCityZone: 1
projectCategoryType: 2
projectTotalFloor: 35
projectPricesqft:
projectFAQs: What is the area of Project?|Which banks are providing loan facility for Project?|In which area Project is located?|Is this project being MAHA RERA approved?
projectFAQsAns: 5557.65 sq.mt|Form All Leading Banks|Thane - Belapur Rd Ghansoli Navi Mumbai Maharashtra |Yes P51700001722
projectSubLocality:
projectLandmark:
projectTransportHub:
projectProjectType2:
projectNewLaunch:
projectParking:
projectFloorPlanConfigurationtype:
highlightLocation:
projectTagLine:
projectConfigurationTitle:
projectConfigurationStatement:
projectBannerMobile:
projectBannerMobile2:
developerLogo:
projectBannerColor:
projectBannerColor2:
projectGalleryImagesAltText:
metaHeading1:
metaHeading2:
metaHeading3:
projectCallActionCategory:
projectCallActionName:
reracertificatepdf:
projectvideos:
projectYoutubeLink:
projectPropertyId:
projectsummary:
projectContactno1:
projectContactno2:
projectContactno3:
luxuryProject:
projectPreviewStatus: 1
projectApproveStatus: 2
projectApproveDate:
builderName: Bhivaji
companyName: Yashada Realty Group
emailID: channelpartner@yashadarealty.com
mobileNumber: 8308037777
propertyId:
mapfor:


 Log in with google
Log in with google