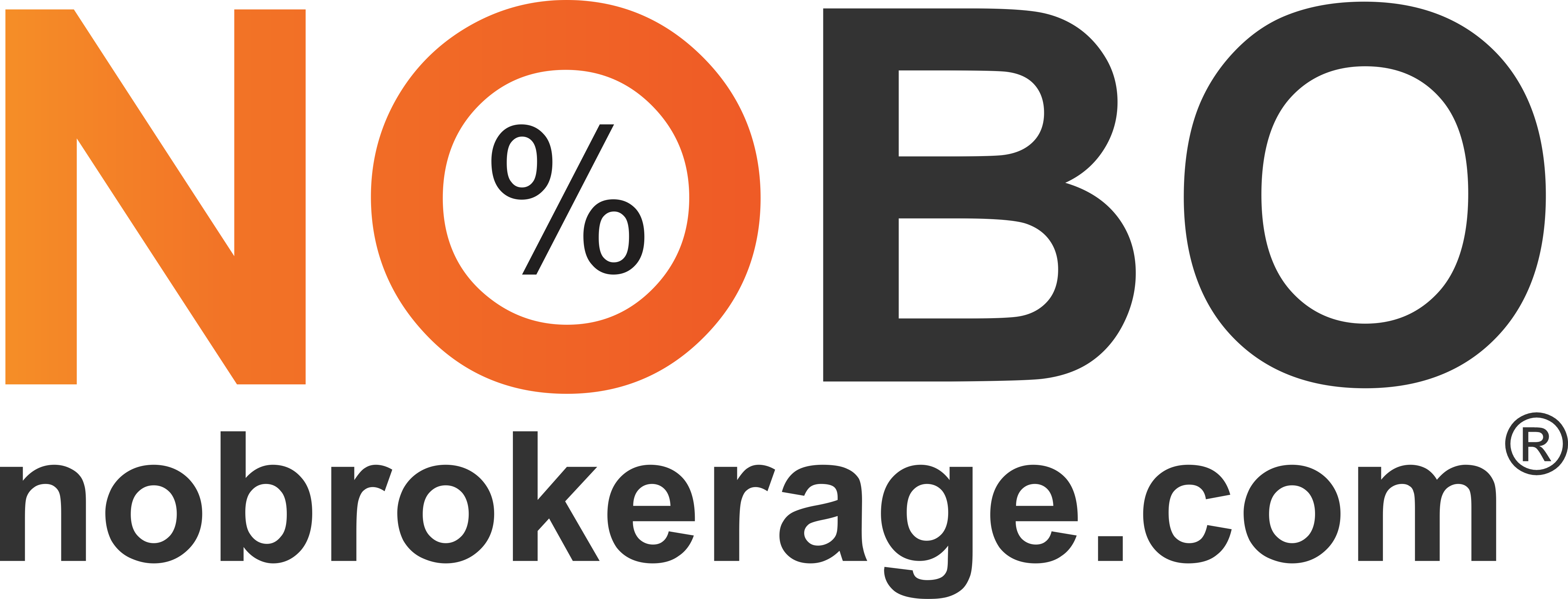1 BHK Flat in The Mpire
Book your spacious regal collection 1 BHK with all modern amenities at never before price
Carpet Area
327.76 - 333.14 sq ft
Configuration
1 BHK
Towers
1 Towers
Floors
16 Floors
Status
Ready To Move In
Area
Fursungi
Parking
1 Covered
Possession
Mar 2022
Project Details
Developer
EAGLE DEVELOPERS
Project Name
The Mpire
Highlights
Banks
0.1KM
Garden
0.1KM
Hospital
0.1KM
Railway Station
0.2KM
About Property
The Mpire is an upcoming under-construction housing society located in Phursungi Pune. Developed by The Weavers GP Group the society offers apartments for sale with all basic facilities and amenities. The project is spread over 7.51 acres and consists of 446 units in 6 towers with 11 floors. It has three phases with possession dates ranging from September 2021 to December 2024. The society features amenities like a manicured garden bus shelter and acupressure park. Public Civil Hospital is a popular landmark in the area and transportation options include Kad Heights Bus Stop and Sasvad Road Railway Station. The Mpire offers 1 BHK apartments with a size of 458 sq.ft. starting from Rs. 27.5 lakhs onwards and 2 BHK apartments with a size of 685 sq.ft. starting from Rs. 39.5 lakhs onwards. The project has a RERA registration number P52100018184. Interested buyers can download the official brochure and view photos and videos of the society. Read more
Amenities of The Mpire
Work Station
Children's Play Area
Fire Safety
Visitor Parking
Newly Launched Brokerage Free Projects in the city
Recently launched in the city/zone
Configurations for you
Similar Zero Brokerage Projects for you
 RERA
RERA
 RERA
RERA
 RERA
RERA
 RERA
RERA
About Locality
Phursungi in Pune offers a strategic location between Pandharpur Road and Solapur-Pune Highway ensuring excellent connectivity in the region. The locality has witnessed development with ample ready residential apartments by city-based developers making it an attractive residential destination. It is also home to major commercial centers like SP Infocity IT Park and Cyber City IT Park providing employment opportunities. Phursungi is preferred for co-working spaces and is well-connected through Phursungi Railway Station and key roads. While the area enjoys proximity to amenities such as Pune International Airport malls hospitals and Read more
Maps
Seeking a Property in
The Mpire
id: 5683
propertySlug: 164311898433333141684835036
fkProject: 1643
price: 1898433
carpetArea: 333.14
carpetAreaSqMt: 30.95
fkconfiguration: 1
bedroom:
bathroom:
parking: 1
balcony:
fkAmenities:
propertyImages: 1684835036_1c2c5142c4a84c3c5259.jpg
propertyImageName:
propertyImageFile:
propertysummary:
metaTitle: text
metaDescription: text
metaTag: text
yt_link:
propertyvideos:
propertyApproveStatus: 2
propertyApproveDate:
status: 1
createdBy: NB_63F5412D
createdData: 2024-04-10 17:54:46
updatedBy: NB_U3QFT84K
updatedData: 2023-09-10 20:07:03
psName: Ready To Move In
confName: 1 BHK
areaName: Fursungi
pName: 1 Covered
projectId: 1643
projectName: The Mpire
reradeveloperName: EAGLE DEVELOPERS
projectSlug: the-mpire-gp-group-fursungi--hadapsar-pune
projectDeveloperName: 779
projectStatus: 2
purchaseType: Buy
projectRateMin: 1864227
projectRateMax: 2941716
projectRate: 5701
projectRatesqmt:
projectLaunchDate:
projectPossessionDate: 2022-03-30
projectTotalTower: 1
projectProjectType: 1
projectPropertyType:
projectArea: 3224 Sq.mt
projectImages:
projectLogo: 1684816994_8371d01fb7268e1d0433.jpg
projectImagesListingPage: 1684816994_c0ec3e173a6dcec4eb32.jpg
projectBanner: 1684816994_f5f437eb8115e03413c0.jpg
projectBrochure:
projectGalleryImages: 1684816994_06cd659ca8fd626ac395.jpg|1684816994_cb22268b70b7e2376d2e.jpg|1684816994_58941b67b48c1163456d.jpg|1684816994_66db39255e74bf25fc52.jpg|1684816994_2cb1fc0d71b947dfb852.jpg|1684816994_28410ab7b0f9f556f440.jpg|1684816994_7352036a69fd04e12c0e.jpg|1684816994_f01bb42582c5a0ff29b0.jpg
projectAbout: The Mpire is an upcoming under-construction housing society located in Phursungi Pune. Developed by The Weavers GP Group the society offers apartments for sale with all basic facilities and amenities. The project is spread over 7.51 acres and consists of 446 units in 6 towers with 11 floors. It has three phases with possession dates ranging from September 2021 to December 2024. The society features amenities like a manicured garden bus shelter and acupressure park. Public Civil Hospital is a popular landmark in the area and transportation options include Kad Heights Bus Stop and Sasvad Road Railway Station. The Mpire offers 1 BHK apartments with a size of 458 sq.ft. starting from Rs. 27.5 lakhs onwards and 2 BHK apartments with a size of 685 sq.ft. starting from Rs. 39.5 lakhs onwards. The project has a RERA registration number P52100018184. Interested buyers can download the official brochure and view photos and videos of the society.
projectHighlight: 2|12|9|13
projectHighlightDistanceMin: 0.2KM|0.1KM|0.1KM|0.1KM
projectHighlightDistanceKm:
projectFacility:
projectReraNo: P52100018184
reradeveloperBarcodeNumber:
projectCarpetArea:
projectConfiguration: 1|1|2|2
projectAmenities: 34|43|54|63
projectFloorPlanConfiguration: 1|1|2|2
projectFloorPlanImage:
projectFloorPlanArea: 327.76|333.14|508.05|516.56
projectFloorPlanAreaSqmt: 30.45|30.95|47.20|47.99
projectFloorPlanAvgAMT: 1864227|1898433|2896108|2941716
projectFullFloorPlanImages: 1684816994_2f286f588bbee02999e8.jpg|1684816994_2ae6d420760a7a846339.jpg
projectCertificate:
projectAddress1: bus stop Survey No 236 5A/1 5B/1 5B/2 Next to Phursungi Last Fursungi Bhekrai Rd near to Walnut school Hadapsar Phursungi Maharashtra 412308
projectAddress2:
projectAddress3:
projectLocation:
projectaboutLocation: Phursungi in Pune offers a strategic location between Pandharpur Road and Solapur-Pune Highway ensuring excellent connectivity in the region. The locality has witnessed development with ample ready residential apartments by city-based developers making it an attractive residential destination. It is also home to major commercial centers like SP Infocity IT Park and Cyber City IT Park providing employment opportunities. Phursungi is preferred for co-working spaces and is well-connected through Phursungi Railway Station and key roads. While the area enjoys proximity to amenities such as Pune International Airport malls hospitals and schools it faces challenges such as unscientific garbage disposal inadequate civic infrastructure erratic water supply and poor drainage and sewage systems during monsoons.
projectCity:
projectState:
projectPincode: 412308
projectMapCoordinates: 18.486365735562984 73.97946982364877
projectLocationAdvantages:
projectAdrsCountry:
projectAdrsZone:
projectAdrsState: 16
projectAdrsRegion:
projectAdrsCity: 3
projectAdrsLocality: 99
projectAdrsArea: 804
projectAdrsdistrict: 0
projectAdrsteshil: 0
projectCityZone: 9
projectCategoryType: 2
projectTotalFloor: 16
projectPricesqft:
projectFAQs: What is the area of Project?|Which banks are providing loan facility for Project?|In which area Project is located?|Is this project being MAHA RERA approved?
projectFAQsAns: 3224 Sq.mt|From All Leading Banks|bus stop Survey No 236 5A/1 5B/1 5B/2 Next to Phursungi Last Fursungi Bhekrai Rd near to Walnut school Hadapsar Phursungi Maharashtra 412308|YES P52100018184
projectSubLocality:
projectLandmark:
projectTransportHub:
projectProjectType2:
projectNewLaunch:
projectParking:
projectFloorPlanConfigurationtype:
highlightLocation:
projectTagLine:
projectConfigurationTitle:
projectConfigurationStatement:
projectBannerMobile:
projectBannerMobile2:
developerLogo:
projectBannerColor:
projectBannerColor2:
projectGalleryImagesAltText:
metaHeading1:
metaHeading2:
metaHeading3:
projectCallActionCategory:
projectCallActionName:
reracertificatepdf:
projectvideos:
projectYoutubeLink:
projectPropertyId:
projectsummary:
projectContactno1:
projectContactno2:
projectContactno3:
luxuryProject:
projectPreviewStatus: 1
projectApproveStatus: 2
projectApproveDate:
builderName: GP Group
companyName: GP Group
emailID: sales.thempire@gmail.com
mobileNumber: 960726909
propertyId:
mapfor:


 Log in with google
Log in with google