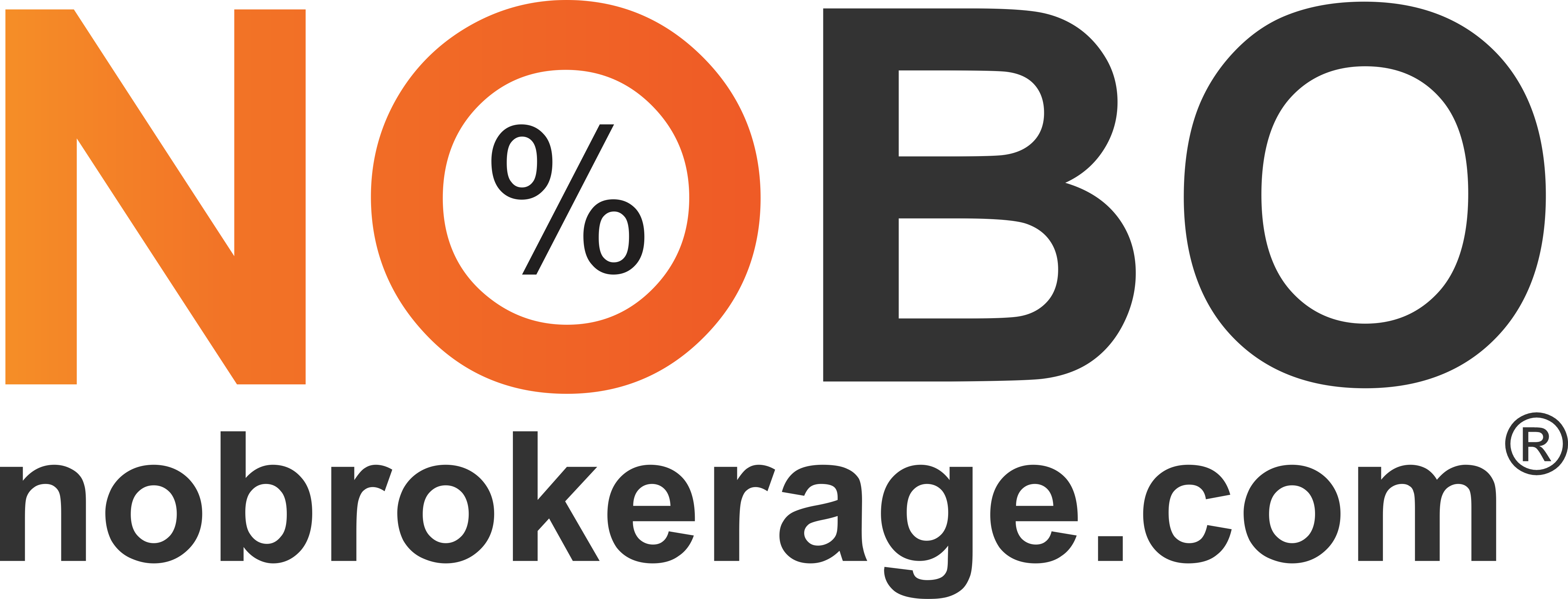2 BHK Flat in Aurigae Residency
Book your spacious regal collection 2 BHK with all modern amenities at never before price
Carpet Area
614.08 sq ft
Configuration
2 BHK
Towers
1 Towers
Floors
24 Floors
Status
Under Construction
Area
Terapanth Bhavan
Parking
1 Covered
Possession
Dec 2024
Project Details
Developer
Adinathay
Project Name
Aurigae Residency
Highlights
Airport
16.8km
Banks
3.5km
Highway
7.1km
Hospital
7.0km
About Property
Aurigae Residency is an ongoing residential project located in Kandivali East Mumbai developed by Adinathay Enterprises. It offers 129 units with 1 and 2 BHK apartments featuring modern designs and amenities such as decorative doors granite kitchen counters vitrified tiles and electric fixtures. The project includes facilities like reserved parking lift security personnel rainwater harvesting and waste disposal. It is situated in a serene and peaceful environment with easy access to transportation and nearby amenities like Raghuleela Mega Mall and Gundecha School. The project is equipped with all the necessary modern amenities and facilities making it an ideal choice for a comfortable and luxurious lifestyle. Read more
Amenities of Aurigae Residency
Swimming Pool
Kids Pool
Jogging Track
Reading Corner
Elders Lounge
Kids Zone
Children's Play Area
Grand entrance Lobby
Fire Safety
Electronic Visitors Ma...
Visitor Parking
Open Gym
Cycling Track
Open Yoga
Newly Launched Brokerage Free Projects in the city
Recently launched in the city/zone
Configurations for you
Similar Zero Brokerage Projects for you
 RERA
RERA
 RERA
RERA
About Locality
Kandivali East is a mid-segment residential location in Mumbai with a mix of industrial and commercial developments. The area has good connectivity with the rest of Mumbai via the Kandivali Railway station on the western line and is expected to have better connectivity with the proposed Charkop Station on Line 2 metro. Kandivali houses international schools hospitals and colleges. It also has many malls and markets like Growel's 101 and Raghuleela Megamall. The area caters to various MSMEs units that provide ample blue-collar employment.
Maps
Seeking a Property in
Aurigae Residency
id: 2702
propertySlug: 601210678074614081680261015
fkProject: 601
price: 10678074
carpetArea: 614.08
carpetAreaSqMt: 57.05
fkconfiguration: 2
bedroom:
bathroom:
parking: 1
balcony:
fkAmenities:
propertyImages: 1680261015_753f0e4a86e9f645b18d.jpg
propertyImageName:
propertyImageFile:
propertysummary:
metaTitle: Affordable Flats For Sale in Kandivali Eastin Mumbai - Aurigae Residency Developers by Chaitanya Group
metaDescription: 1 BHK,2 BHK premium flats for sale without brokerage in Kandivali East Mumbai.Aurigae Residency Flats by Chaitanya Group– . Ideal for families and professionals, this project provides a perfect blend of comfort, convenience, and connectivity. Discover your dream home today at nobrokerage.com@NoBrokerage. Check Aurigae Residency Flats by Chaitanya Group & Enquire Now!
metaTag: 1 BHK Flat,2 BHK Flat For Sale in Kandivali Eastin Mumbai - Aurigae Residency Developers by Chaitanya Group | NoBrokerage
yt_link:
propertyvideos:
propertyApproveStatus: 1
propertyApproveDate: 2023-04-27 17:17:51
status: 1
createdBy: NB_63F5412D
createdData: 2025-01-07 10:30:08
updatedBy: NB_U3QFT84K
updatedData: 2023-09-10 19:52:39
psName: Under Construction
confName: 2 BHK
areaName: Terapanth Bhavan
pName: 1 Covered
projectId: 601
projectName: Aurigae Residency
reradeveloperName: Adinathay
projectSlug: aurigae-residency--chaitanya-group-terapanth-bhavan-kandivali-east-mumbai
projectDeveloperName: 353
projectStatus: 1
purchaseType: Buy
projectRateMin: 7947687
projectRateMax: 10678074
projectRate: 17391
projectRatesqmt:
projectLaunchDate:
projectPossessionDate: 2024-12-30
projectTotalTower: 1
projectProjectType: 1
projectPropertyType:
projectArea: 4428.6 sq.mt
projectImages:
projectLogo: 1676529801_876d2da69461a4e544cd.jpg
projectImagesListingPage: 1676529801_ea7b4b35aac19b687f29.jpg
projectBanner: 1676529801_7a35148d01a55aa26b39.jpg
projectBrochure:
projectGalleryImages: 1676529801_6c6de689bf275c00e30f.jpg|1676529836_312800addda2ba381f2c.jpg
projectAbout: Aurigae Residency is an ongoing residential project located in Kandivali East Mumbai developed by Adinathay Enterprises. It offers 129 units with 1 and 2 BHK apartments featuring modern designs and amenities such as decorative doors granite kitchen counters vitrified tiles and electric fixtures. The project includes facilities like reserved parking lift security personnel rainwater harvesting and waste disposal. It is situated in a serene and peaceful environment with easy access to transportation and nearby amenities like Raghuleela Mega Mall and Gundecha School. The project is equipped with all the necessary modern amenities and facilities making it an ideal choice for a comfortable and luxurious lifestyle.
projectHighlight: 5|12|13|1|4
projectHighlightDistanceMin: 16.8km|3.5km|7.0km|4.0km|7.1km
projectHighlightDistanceKm:
projectFacility:
projectReraNo: P51800019096
reradeveloperBarcodeNumber:
projectCarpetArea:
projectConfiguration: 1|2
projectAmenities: 9|19|22|36|38|42|43|53|54|57|63|65|61|66
projectFloorPlanConfiguration: 1|2
projectFloorPlanImage:
projectFloorPlanArea: 457.46|614.08
projectFloorPlanAreaSqmt: 42.50 |57.05
projectFloorPlanAvgAMT: 7947687|10678074
projectFullFloorPlanImages: 1676529801_c70dde2e940c7e769f32.jpg
projectCertificate:
projectAddress1: hall Aurigae Residency near Terapanth Bhavan Kandivali Gokul Garden VWX Kandivali East Mumbai Maharashtra 400101
projectAddress2:
projectAddress3:
projectLocation:
projectaboutLocation: Kandivali East is a mid-segment residential location in Mumbai with a mix of industrial and commercial developments. The area has good connectivity with the rest of Mumbai via the Kandivali Railway station on the western line and is expected to have better connectivity with the proposed Charkop Station on Line 2 metro. Kandivali houses international schools hospitals and colleges. It also has many malls and markets like Growel's 101 and Raghuleela Megamall. The area caters to various MSMEs units that provide ample blue-collar employment.
projectCity:
projectState:
projectPincode: 400101
projectMapCoordinates: 19.2216407526725 72.86342659948863
projectLocationAdvantages:
projectAdrsCountry:
projectAdrsZone:
projectAdrsState: 16
projectAdrsRegion:
projectAdrsCity: 1
projectAdrsLocality: 78
projectAdrsArea: 290
projectAdrsdistrict: 0
projectAdrsteshil: 0
projectCityZone: 2
projectCategoryType: 2
projectTotalFloor: 24
projectPricesqft:
projectFAQs: What is the area of Project?|Which banks are providing loan facility for Project?|In which area Project is located?|Is this project being MAHA RERA approved?
projectFAQsAns: 4428.6 sq.mt|From All Leading Banks|hall Aurigae Residency near Terapanth Bhavan Kandivali Gokul Garden VWX Kandivali East Mumbai Maharashtra 400101|Yes P51800019096
projectSubLocality:
projectLandmark:
projectTransportHub:
projectProjectType2:
projectNewLaunch:
projectParking:
projectFloorPlanConfigurationtype:
highlightLocation:
projectTagLine:
projectConfigurationTitle:
projectConfigurationStatement:
projectBannerMobile:
projectBannerMobile2:
developerLogo:
projectBannerColor:
projectBannerColor2:
projectGalleryImagesAltText:
metaHeading1:
metaHeading2:
metaHeading3:
projectCallActionCategory:
projectCallActionName:
reracertificatepdf:
projectvideos:
projectYoutubeLink:
projectPropertyId:
projectsummary:
projectContactno1:
projectContactno2:
projectContactno3:
luxuryProject:
projectPreviewStatus: 1
projectApproveStatus: 1
projectApproveDate: 2023-04-21 15:36:51
builderName: Chaitanya group
companyName: Chaitanya group
emailID: sales@chaitanyagroup.com
mobileNumber: 9699933099
propertyId:
mapfor:


 Log in with google
Log in with google