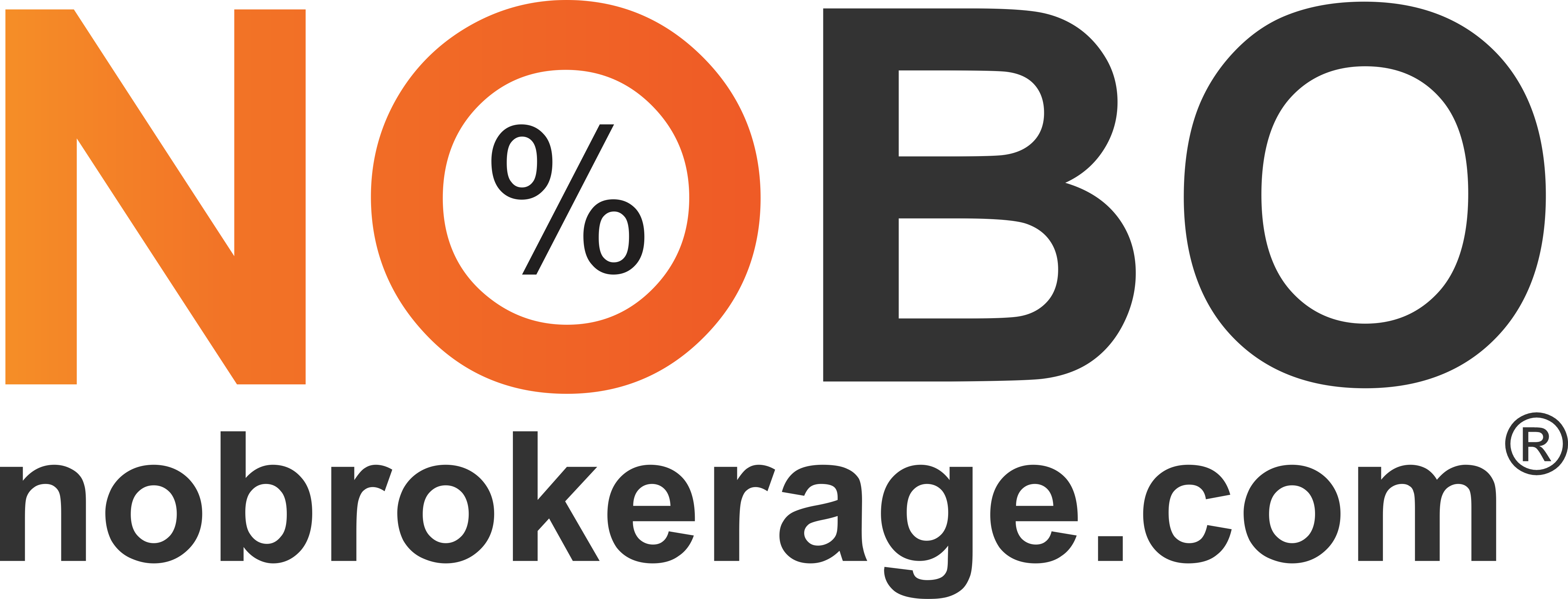Sanghvi Evana Rera
By Sanghvi Premises Private Limited
XRXF+846 Ganapatrao Kadam Marg Lower Parel Mumbai Maharashtra 400013
₹ 3.4 Cr - 5.89 Cr
Project Type
Residential
Status
Ready To Move In
Project Area
1473.90 sq.mt
Towers
1 Towers
Configurations
2 BHK, 3 BHK, 15 BHK
Total Units
215 Flats
Amenities
3+ amenities
Parking
3 Covered
Locality
Parel
Pin Code
400013
Seeking a Property in Sanghvi Evana?
Floor Plans

771 sq.ft (Carpet Area)
Possession in Dec 2021

956 sq.ft (Carpet Area)
Possession in Dec 2021

1150 sq.ft (Carpet Area)
Possession in Dec 2021

1268 sq.ft (Carpet Area)
Possession in Dec 2021

1337 sq.ft (Carpet Area)
Possession in Dec 2021
Recommended Projects for you
 RERA
RERA
Sanghvi Evana
By sanghvi group
2 BHK,
Parel
3.4 Cr
Promoted by sanghvi group
 RERA
RERA
Sanghvi Evana
By sanghvi group
3 BHK,
Parel
2.89 Cr
Promoted by sanghvi group
 RERA
RERA
Sanghvi Evana
By sanghvi group
3.5 BHK,
Parel
5.06 Cr
Promoted by sanghvi group
 RERA
RERA
Sanghvi Evana
By sanghvi group
3.5 BHK,
Parel
5.58 Cr
Promoted by sanghvi group
 RERA
RERA
Sanghvi Evana
By sanghvi group
3.5 BHK,
Parel
5.89 Cr
Promoted by sanghvi group
About Sanghvi Evana
Sanghvi Evana’s exterior is designed to be modern sleek with a play of varying projections of flowerbeds creating a visual interest & leave an iconic mark. Yet the cladding materials & overall color- scheme gives an apartment a pleasant calm feel that allows you a comfortable living. Further leading you to the entrance lobby laid out beautifully in Italian Marble subtle lighting bouncing off the
Amenities of Sanghvi Evana
Swimming Pool
Kids Pool
Jogging Track
Children's Play Area
Viewing Deck
Landscape Garden
Grand entrance Lobby
Cycling Track
Visitor Parking
Open Gym
Open Yoga
Mini Theathre
Indoor games
Work Station
Library
Kids Zone
Electronic Visitors Management Systems
Fire Safety
Project Videos and Images
View galleryAbout Location
As Mumbai's residential gets a new landmark Sanghvi Group commands an enviable position in a highly strategic location. Situated at Upper Worli in close vicinity of iconic The World Towers. It has as easy access from Worli junction the site offers an enviable location advantage convenience and proximity to important business destinations. It is located just 2.5 kms from Bandra-Worli Sealink and Proposed skywalk connecting Lower Parel and Currey Road Rly
Location Highlights
See More →Airport
18.5km
Banks
2.4km
Hospital
1.3km
Maps


9882691118
Mumbai
Parel
sales@snghvirealty.com






 Log in with google
Log in with google