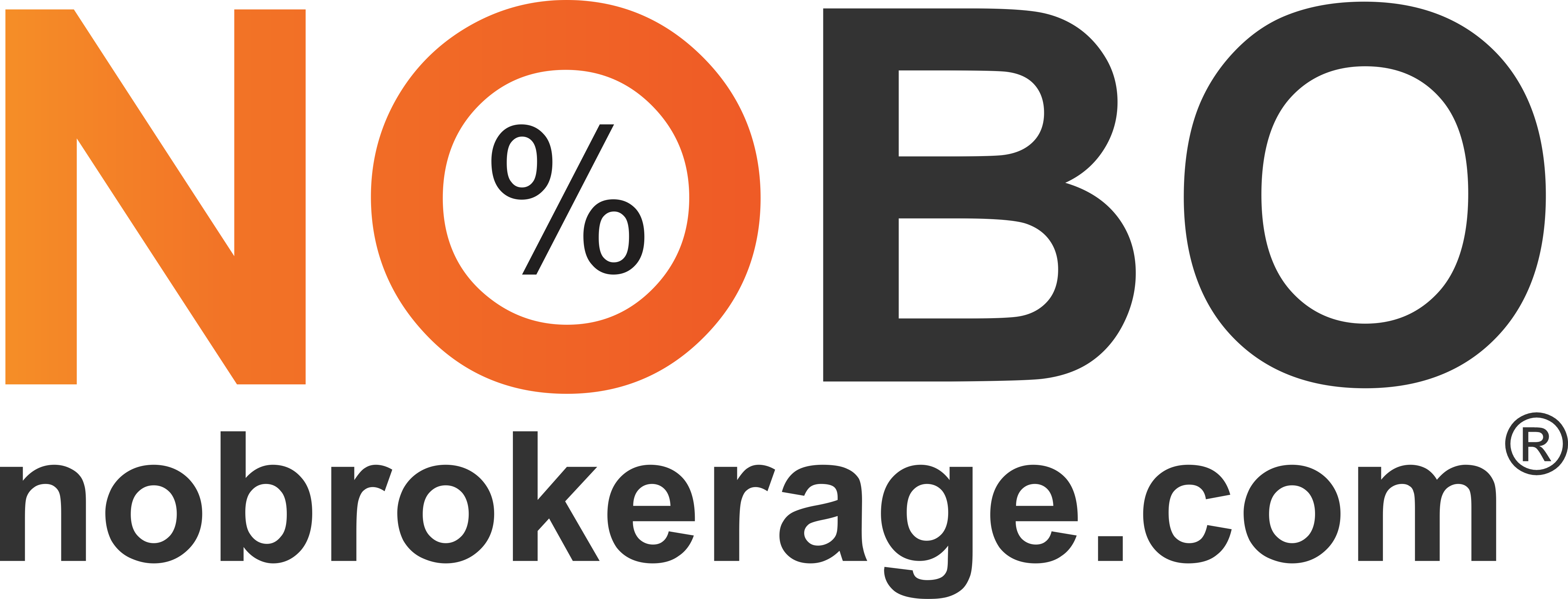DEV ASHOKA Rera
By DEV LAND & HOUSING PVT LTD
Ramachandra Nagar Jeejamata Nagar Thane West Thane Maharashtra 400604
₹ 1.25 Cr - 7.39 Cr
Project Type
Residential
Status
Ready To Move In
Project Area
10909.78 sq.mt
Towers
3 Towers
Configurations
17 BHK, 25 BHK, 19 BHK, 2 BHK, 3 BHK, 5 BHK
Total Units
215 Flats
Amenities
3+ amenities
Parking
3 Covered
Locality
THANE
Pin Code
400604
Seeking a Property in DEV ASHOKA ?
Floor Plans

215.81 sq.ft (Carpet Area)
Possession in Nov 2020

258.22 sq.ft (Carpet Area)
Possession in Nov 2020

282.55 sq.ft (Carpet Area)
Possession in Nov 2020

315.16 sq.ft (Carpet Area)
Possession in Nov 2020

357.46 sq.ft (Carpet Area)
Possession in Nov 2020

486.95 sq.ft (Carpet Area)
Possession in Nov 2020

539.91 sq.ft (Carpet Area)
Possession in Nov 2020

610.85 sq.ft (Carpet Area)
Possession in Nov 2020

626.99 sq.ft (Carpet Area)
Possession in Nov 2020

793.83 sq.ft (Carpet Area)
Possession in Nov 2020

825.16 sq.ft (Carpet Area)
Possession in Nov 2020

1684.55 sq.ft (Carpet Area)
Possession in Nov 2020

1258.40 sq.ft (Carpet Area)
Possession in Nov 2020

1271.97 sq.ft (Carpet Area)
Possession in Nov 2020
Master Floor Plan
DownloadRecommended Projects for you
 RERA
RERA
DEV ASHOKA
By DLH Developer
Shop,
THANE
1.25 Cr
Promoted by DLH Developer
 RERA
RERA
DEV ASHOKA
By DLH Developer
Restaurant Space,
THANE
1.5 Cr
Promoted by DLH Developer
 RERA
RERA
DEV ASHOKA
By DLH Developer
Shop,
THANE
1.64 Cr
Promoted by DLH Developer
 RERA
RERA
DEV ASHOKA
By DLH Developer
Shop,
THANE
1.83 Cr
Promoted by DLH Developer
 RERA
RERA
DEV ASHOKA
By DLH Developer
Shop,
THANE
2.08 Cr
Promoted by DLH Developer
 RERA
RERA
DEV ASHOKA
By DLH Developer
Office Space,
THANE
2.83 Cr
Promoted by DLH Developer
 RERA
RERA
DEV ASHOKA
By DLH Developer
Office Space,
THANE
3.13 Cr
Promoted by DLH Developer
 RERA
RERA
DEV ASHOKA
By DLH Developer
2 BHK,
THANE
3.55 Cr
Promoted by DLH Developer
 RERA
RERA
DEV ASHOKA
By DLH Developer
2 BHK,
THANE
3.64 Cr
Promoted by DLH Developer
 RERA
RERA
DEV ASHOKA
By DLH Developer
Shop,
THANE
4.8 Cr
Promoted by DLH Developer
 RERA
RERA
DEV ASHOKA
By DLH Developer
3 BHK,
THANE
4.61 Cr
Promoted by DLH Developer
 RERA
RERA
DEV ASHOKA
By DLH Developer
5 BHK,
THANE
9.79 Cr
Promoted by DLH Developer
 RERA
RERA
DEV ASHOKA
By DLH Developer
Shop,
THANE
7.3 Cr
Promoted by DLH Developer
 RERA
RERA
DEV ASHOKA
By DLH Developer
Shop,
THANE
7.39 Cr
Promoted by DLH Developer
About DEV ASHOKA
Dev Ashoka is a ready-to-move housing society located in Thane West Thane offering 2BHK and 3BHK apartments at a starting price of Rs. 1.25 Cr. Spread over 2.69 acres it has three towers and is equipped with all the basic amenities. Thane West is a promising location for property investment with good social and physical infrastructure and emerging neighbourhoods. Thane's property market has variou
Amenities of DEV ASHOKA
Kids Pool
Children's Play Area
Star Gazing
Grand entrance Lobby
Reading Corner
Elders Lounge
Kids Zone
Electronic Visitors Management Systems
Fire Safety
Project Videos and Images
View galleryAbout Location
Thane West is a prominent real estate hotspot in Mumbai due to its sound social infrastructure excellent connectivity and a balanced mix of residential and commercial establishments. The region has well-established road and rail networks that connect it to other parts of the city and Mumbai. Thane West boasts of social amenities such as schools hospitals malls and tourist spots making it an ideal residential destination. The area is dominated by 2 BHK residential apartments and the average property price is Rs 13550 per sq ft. Investors can expect a rental yield of around 15 percent in the region. The upcoming infrastructural projects such as Mumbai Metro Line 4 and 5 Internal Ring Road Metro corridor and the proposed tunnel project from Manpada to Borivali are expected to enhance connectivity and increase property prices. However buyers are advised to keep an eye on the price trends and consult property experts before investing.
Location Highlights
See More →Airport
33.7km
Banks
4.0km
Highway
8.5km
Maps


9920751601
THANE
THANE
dlhhomes@gmail.com





 Log in with google
Log in with google