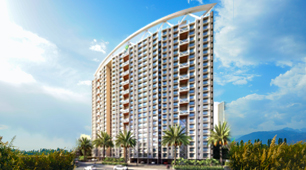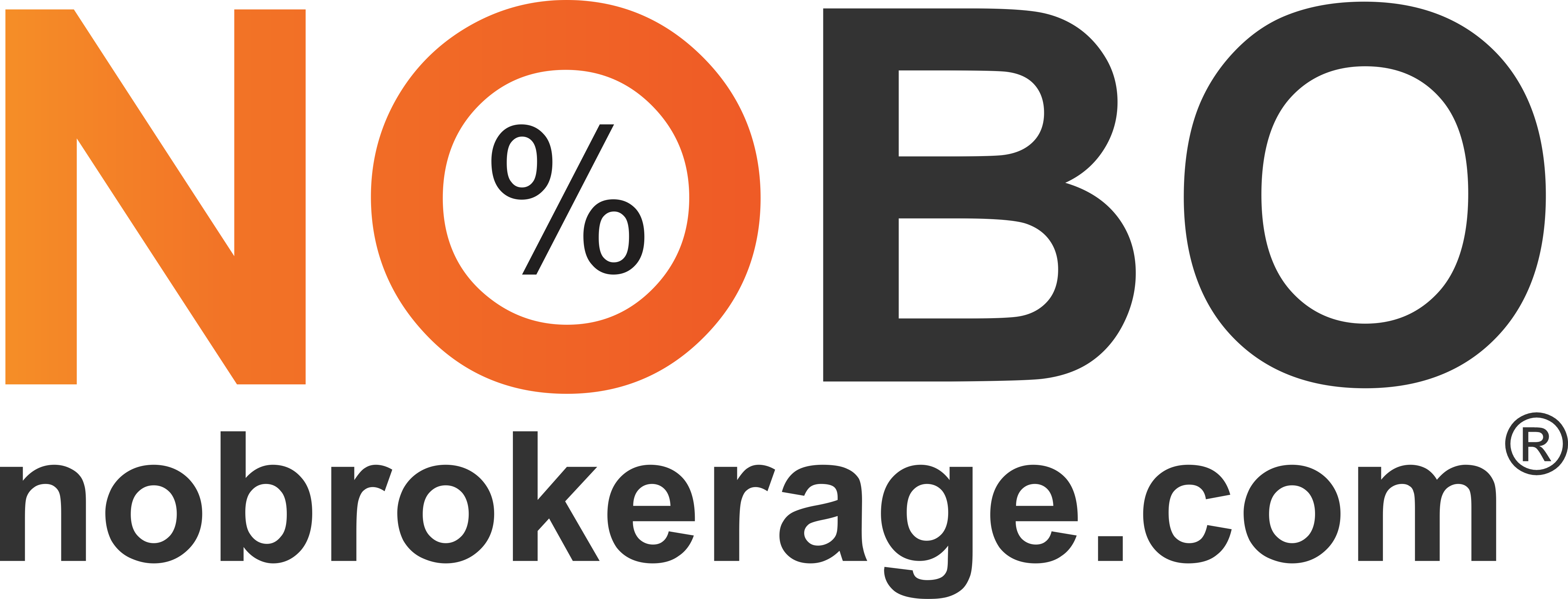Central Park Rera
By Vaibhavlakmi nurses developers LLP
Builiding no. 220/222 Opp. Abhay International School Kannamwar nagar - 1 Vikhroli East Mum- 400083
₹ 90 Lac - 1.49 Cr
Project Type
Residential
Status
Under Construction
Project Area
2025.21 sq.mt
Towers
3 Towers
Configurations
1 BHK, 2 BHK
Highlights
4+ highlights
Amenities
42+ amenities
Floor
23 Floors
Locality
Vikhroli
Pin Code
400083
Seeking a Property in Central Park?
Floor Plans

385.1323 sq.ft (Carpet Area)
Possession in May 2026

429.6949 sq.ft (Carpet Area)
Possession in May 2026

637.1152 sq.ft (Carpet Area)
Possession in May 2026
Master Floor Plan
DownloadRecommended Projects for you
 RERA
RERA
Central Park
By Builder
2 BHK,
Vikhroli
1.36 Cr
Promoted by Our Team
 RERA
RERA
Central Park
By Builder
2 BHK,
Vikhroli
1.36 Cr
Promoted by Our Team
 RERA
RERA
Central Park
By Builder
1 BHK,
Vikhroli
75.05 Lac
Promoted by Our Team
 RERA
RERA
Central Park
By Builder
1 BHK,
Vikhroli
73.15 Lac
Promoted by Our Team
 RERA
RERA
Central Park
By Builder
1 BHK,
Vikhroli
81.51 Lac
Promoted by Our Team
 RERA
RERA
Central Park
By Builder
2 BHK,
Vikhroli
1.21 Cr
Promoted by Our Team
 RERA
RERA
Central Park
By Builder
1 BHK,
Vikhroli
81.7 Lac
Promoted by Our Team
 RERA
RERA
Central Park
By Builder
1 BHK,
Vikhroli
91.58 Lac
Promoted by Our Team
 RERA
RERA
Central Park
By Builder
1 BHK,
Vikhroli
2.98 Cr
Promoted by Our Team
 RERA
RERA
Central Park
By Builder
1 BHK,
Vikhroli
2.98 Cr
Promoted by Our Team
 RERA
RERA
Central Park
By Builder
1 BHK,
Vikhroli
1 Lac
Promoted by Our Team
 RERA
RERA
Central Park
By Builder
1 BHK,
Vikhroli
10 Lac
Promoted by Our Team
 RERA
RERA
Central Park
By Builder
1 BHK,
Vikhroli
8 Lac
Promoted by Our Team
 RERA
RERA
Central Park
By Builder
1 BHK,
Vikhroli
1 Thousand – 3 Thousand
Promoted by Our Team
 RERA
RERA
Central Park
By Builder
1 BHK,
Vikhroli
82 Lac
Promoted by Our Team
 RERA
RERA
Central Park
By Builder
1 BHK,
Vikhroli
84.34 Lac
Promoted by Our Team
 RERA
RERA
Central Park
By Builder
1 BHK,
Vikhroli
91.58 Lac
Promoted by Our Team
 RERA
RERA
Central Park
By Builder
2 BHK,
Vikhroli
1.49 Cr
Promoted by Our Team
 RERA
RERA
Central Park
By Builder
1 BHK,
Vikhroli
90 Lac – 1 Cr
Promoted by Our Team
About Central Park
Central Park offers homes with bigger carpet areas where one can live their life without making any compromises to to lifestyle. It has incredibly spacious living rooms bedrooms with views that overlook the cityscape and only remaining open space in the entire Kannamwar Nagar. Well planned layouts with the finest finishing and world class fittings makes it look precious to live in.Central Park off
Amenities of Central Park
Swimming Pool
Kids Pool
Jogging Track
Multipupose Turf
Football Turf
Children's Play Area
Viewing Deck
Landscape Garden
Grand entrance Lobby
Paved Walkway
Kids’ Play Area
Elders Sit Out Area
Yoga Room
Indoor games
Skating Area
Half Basketball Court
Library
Kids Zone
Electronic Visitors Management Systems
Clubhouse
Gym
Indoor Games Room
Kids Swimming Pool
Senior Citizen Relaxation Zones
Fire Safety
24x7 Security
Face Recognition Entry
Fire Fighting System
Emergency Exits
Gated Community
Security Guards
Fire Rated Doors
Sewage Treatment Plant (STP)
Rainwater Harvesting
Water Recycling System
Waste Segregation System
24/7 Water Supply
24/7 Electricity Backup
Lift(s)
Power Backup
Security Cabin
Fire Safety System
Project Videos and Images
Location Highlights
See More →School
7 Min
Railway Station
5 Min
Commercial Zone
8 Min
gym
3 Min





 Log in with google
Log in with google